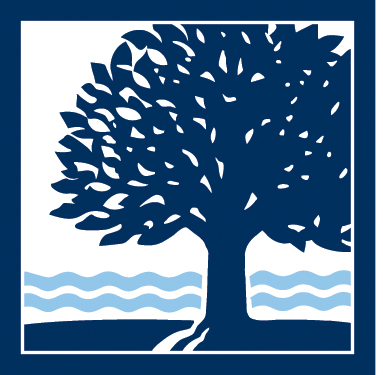Box 5
Container
Contains 21 Results:
Planning and Construction, 1946-1949
File — Box: 5
About the collection
From the Collection:
This collection consists of materials documenting the development of the Connecticut College campus, including architectural plans, correspondence, financial information, fundraising, grant applications, building specifications, planning records, and press coverage. Of particular note is a series of correspondence between early College administrators, trustees, and architects regarding the planning and opening of the College (see Series I: Campus...
Dates:
1946-1949
Opening, 1947 - 1947
File — Box: 5
About the collection
From the Collection:
This collection consists of materials documenting the development of the Connecticut College campus, including architectural plans, correspondence, financial information, fundraising, grant applications, building specifications, planning records, and press coverage. Of particular note is a series of correspondence between early College administrators, trustees, and architects regarding the planning and opening of the College (see Series I: Campus...
Dates:
1947 - 1947
Fire, 1976 - 1976
File — Box: 5
About the collection
From the Collection:
This collection consists of materials documenting the development of the Connecticut College campus, including architectural plans, correspondence, financial information, fundraising, grant applications, building specifications, planning records, and press coverage. Of particular note is a series of correspondence between early College administrators, trustees, and architects regarding the planning and opening of the College (see Series I: Campus...
Dates:
1976 - 1976
Boathouse, 1917-1919,1988
File — Box: 5
About the collection
From the Collection:
This collection consists of materials documenting the development of the Connecticut College campus, including architectural plans, correspondence, financial information, fundraising, grant applications, building specifications, planning records, and press coverage. Of particular note is a series of correspondence between early College administrators, trustees, and architects regarding the planning and opening of the College (see Series I: Campus...
Dates:
1917-1919,1988
Floorplans and Blueprints, 1919, undated
File — Box: 5
About the collection
From the Collection:
This collection consists of materials documenting the development of the Connecticut College campus, including architectural plans, correspondence, financial information, fundraising, grant applications, building specifications, planning records, and press coverage. Of particular note is a series of correspondence between early College administrators, trustees, and architects regarding the planning and opening of the College (see Series I: Campus...
Dates:
1919, undated
Correspondence between Benjamin Marshall and George S. Chappell, 1919-1920
File — Box: 5
About the collection
From the Collection:
This collection consists of materials documenting the development of the Connecticut College campus, including architectural plans, correspondence, financial information, fundraising, grant applications, building specifications, planning records, and press coverage. Of particular note is a series of correspondence between early College administrators, trustees, and architects regarding the planning and opening of the College (see Series I: Campus...
Dates:
1919-1920
Buck Lodge, 1938-2008 (with gaps)
Sub-Series — Box: 5
About the collection
From the Collection:
This collection consists of materials documenting the development of the Connecticut College campus, including architectural plans, correspondence, financial information, fundraising, grant applications, building specifications, planning records, and press coverage. Of particular note is a series of correspondence between early College administrators, trustees, and architects regarding the planning and opening of the College (see Series I: Campus...
Dates:
1938-2008 (with gaps)
Burdick House, 1958-1959, 1967
Sub-Series — Box: 5
About the collection
From the Collection:
This collection consists of materials documenting the development of the Connecticut College campus, including architectural plans, correspondence, financial information, fundraising, grant applications, building specifications, planning records, and press coverage. Of particular note is a series of correspondence between early College administrators, trustees, and architects regarding the planning and opening of the College (see Series I: Campus...
Dates:
1958-1959, 1967
Castle House, 1963-1967
Sub-Series — Box: 5
About the collection
From the Collection:
This collection consists of materials documenting the development of the Connecticut College campus, including architectural plans, correspondence, financial information, fundraising, grant applications, building specifications, planning records, and press coverage. Of particular note is a series of correspondence between early College administrators, trustees, and architects regarding the planning and opening of the College (see Series I: Campus...
Dates:
1963-1967
Children's School (formerly Nursery School), 1937-1939, 1974-1978
Sub-Series — Box: 5
About the collection
From the Collection:
This collection consists of materials documenting the development of the Connecticut College campus, including architectural plans, correspondence, financial information, fundraising, grant applications, building specifications, planning records, and press coverage. Of particular note is a series of correspondence between early College administrators, trustees, and architects regarding the planning and opening of the College (see Series I: Campus...
Dates:
1937-1939, 1974-1978
