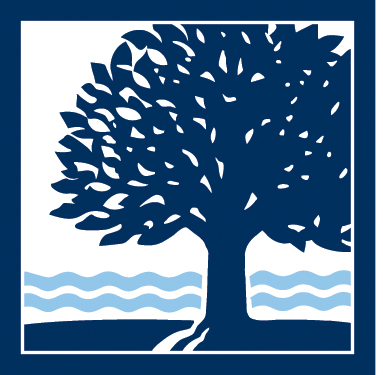Box 8
Container
Contains 16 Results:
Mohegan, Oneco, Nameaug, and Leib House, 1916, 1922, 1934-1942 (with gaps)
File — Box: 8
About the collection
From the Collection:
This collection consists of materials documenting the development of the Connecticut College campus, including architectural plans, correspondence, financial information, fundraising, grant applications, building specifications, planning records, and press coverage. Of particular note is a series of correspondence between early College administrators, trustees, and architects regarding the planning and opening of the College (see Series I: Campus...
Dates:
1916, 1922, 1934-1942 (with gaps)
North Ridge Road, 1931-1946 (with gaps)
File — Box: 8
About the collection
From the Collection:
This collection consists of materials documenting the development of the Connecticut College campus, including architectural plans, correspondence, financial information, fundraising, grant applications, building specifications, planning records, and press coverage. Of particular note is a series of correspondence between early College administrators, trustees, and architects regarding the planning and opening of the College (see Series I: Campus...
Dates:
1931-1946 (with gaps)
4 North Ridge Road, 1939, 1986
File — Box: 8
About the collection
From the Collection:
This collection consists of materials documenting the development of the Connecticut College campus, including architectural plans, correspondence, financial information, fundraising, grant applications, building specifications, planning records, and press coverage. Of particular note is a series of correspondence between early College administrators, trustees, and architects regarding the planning and opening of the College (see Series I: Campus...
Dates:
1939, 1986
General Plans and Notes, 1935-1936, 1982
File — Box: 8
About the collection
From the Collection:
This collection consists of materials documenting the development of the Connecticut College campus, including architectural plans, correspondence, financial information, fundraising, grant applications, building specifications, planning records, and press coverage. Of particular note is a series of correspondence between early College administrators, trustees, and architects regarding the planning and opening of the College (see Series I: Campus...
Dates:
1935-1936, 1982
Winchester Road, 1951-1953
File — Box: 8
About the collection
From the Collection:
This collection consists of materials documenting the development of the Connecticut College campus, including architectural plans, correspondence, financial information, fundraising, grant applications, building specifications, planning records, and press coverage. Of particular note is a series of correspondence between early College administrators, trustees, and architects regarding the planning and opening of the College (see Series I: Campus...
Dates:
1951-1953
Fairfield House (proposed dormitory), 1931-1942, 1952, 1963
Sub-Series — Box: 8
About the collection
From the Collection:
This collection consists of materials documenting the development of the Connecticut College campus, including architectural plans, correspondence, financial information, fundraising, grant applications, building specifications, planning records, and press coverage. Of particular note is a series of correspondence between early College administrators, trustees, and architects regarding the planning and opening of the College (see Series I: Campus...
Dates:
1931-1942, 1952, 1963
Fanning Hall, 1915-1968 (with gaps)
Sub-Series — Box: 8
About the collection
From the Collection:
This collection consists of materials documenting the development of the Connecticut College campus, including architectural plans, correspondence, financial information, fundraising, grant applications, building specifications, planning records, and press coverage. Of particular note is a series of correspondence between early College administrators, trustees, and architects regarding the planning and opening of the College (see Series I: Campus...
Dates:
1915-1968 (with gaps)
Flagpoles, 1940 - 1940
Sub-Series — Box: 8
About the collection
From the Collection:
This collection consists of materials documenting the development of the Connecticut College campus, including architectural plans, correspondence, financial information, fundraising, grant applications, building specifications, planning records, and press coverage. Of particular note is a series of correspondence between early College administrators, trustees, and architects regarding the planning and opening of the College (see Series I: Campus...
Dates:
1940 - 1940
Harrison Freeman House, 1937-1941
Sub-Series — Box: 8
About the collection
From the Collection:
This collection consists of materials documenting the development of the Connecticut College campus, including architectural plans, correspondence, financial information, fundraising, grant applications, building specifications, planning records, and press coverage. Of particular note is a series of correspondence between early College administrators, trustees, and architects regarding the planning and opening of the College (see Series I: Campus...
Dates:
1937-1941
Gatehouse, 1966 - 1966
Sub-Series — Box: 8
About the collection
From the Collection:
This collection consists of materials documenting the development of the Connecticut College campus, including architectural plans, correspondence, financial information, fundraising, grant applications, building specifications, planning records, and press coverage. Of particular note is a series of correspondence between early College administrators, trustees, and architects regarding the planning and opening of the College (see Series I: Campus...
Dates:
1966 - 1966
