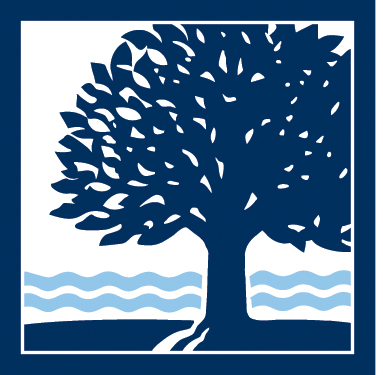Box 16
Container
Contains 29 Results:
Thames Hall, 1913 - 1915
Sub-Series — Box: 16
About the collection
From the Collection:
This collection consists of materials documenting the development of the Connecticut College campus, including architectural plans, correspondence, financial information, fundraising, grant applications, building specifications, planning records, and press coverage. Of particular note is a series of correspondence between early College administrators, trustees, and architects regarding the planning and opening of the College (see Series I: Campus...
Dates:
1913 - 1915
General Building Information, undated
File — Box: 16
About the collection
From the Collection:
This collection consists of materials documenting the development of the Connecticut College campus, including architectural plans, correspondence, financial information, fundraising, grant applications, building specifications, planning records, and press coverage. Of particular note is a series of correspondence between early College administrators, trustees, and architects regarding the planning and opening of the College (see Series I: Campus...
Dates:
undated
Correspondence, 1913-1916
File — Box: 16
About the collection
From the Collection:
This collection consists of materials documenting the development of the Connecticut College campus, including architectural plans, correspondence, financial information, fundraising, grant applications, building specifications, planning records, and press coverage. Of particular note is a series of correspondence between early College administrators, trustees, and architects regarding the planning and opening of the College (see Series I: Campus...
Dates:
1913-1916
Specifications for Changes at NL Hall and Greenhouse Mason Work, c.1915
File — Box: 16
About the collection
From the Collection:
This collection consists of materials documenting the development of the Connecticut College campus, including architectural plans, correspondence, financial information, fundraising, grant applications, building specifications, planning records, and press coverage. Of particular note is a series of correspondence between early College administrators, trustees, and architects regarding the planning and opening of the College (see Series I: Campus...
Dates:
c.1915
Vinal Cottage, 1921 - 1929
Sub-Series — Box: 16
About the collection
From the Collection:
This collection consists of materials documenting the development of the Connecticut College campus, including architectural plans, correspondence, financial information, fundraising, grant applications, building specifications, planning records, and press coverage. Of particular note is a series of correspondence between early College administrators, trustees, and architects regarding the planning and opening of the College (see Series I: Campus...
Dates:
1921 - 1929
General Building Information, undated
File — Box: 16
About the collection
From the Collection:
This collection consists of materials documenting the development of the Connecticut College campus, including architectural plans, correspondence, financial information, fundraising, grant applications, building specifications, planning records, and press coverage. Of particular note is a series of correspondence between early College administrators, trustees, and architects regarding the planning and opening of the College (see Series I: Campus...
Dates:
undated
Planning and Correspondence, 1921-1929
File — Box: 16
About the collection
From the Collection:
This collection consists of materials documenting the development of the Connecticut College campus, including architectural plans, correspondence, financial information, fundraising, grant applications, building specifications, planning records, and press coverage. Of particular note is a series of correspondence between early College administrators, trustees, and architects regarding the planning and opening of the College (see Series I: Campus...
Dates:
1921-1929
Lilian Warnshuis Infirmary, 1943 - 1966
Sub-Series — Box: 16
About the collection
From the Collection:
This collection consists of materials documenting the development of the Connecticut College campus, including architectural plans, correspondence, financial information, fundraising, grant applications, building specifications, planning records, and press coverage. Of particular note is a series of correspondence between early College administrators, trustees, and architects regarding the planning and opening of the College (see Series I: Campus...
Dates:
1943 - 1966
General Building Information, undated
File — Box: 16
About the collection
From the Collection:
This collection consists of materials documenting the development of the Connecticut College campus, including architectural plans, correspondence, financial information, fundraising, grant applications, building specifications, planning records, and press coverage. Of particular note is a series of correspondence between early College administrators, trustees, and architects regarding the planning and opening of the College (see Series I: Campus...
Dates:
undated
Memorial Rooms, 1943-1952
File — Box: 16
About the collection
From the Collection:
This collection consists of materials documenting the development of the Connecticut College campus, including architectural plans, correspondence, financial information, fundraising, grant applications, building specifications, planning records, and press coverage. Of particular note is a series of correspondence between early College administrators, trustees, and architects regarding the planning and opening of the College (see Series I: Campus...
Dates:
1943-1952
