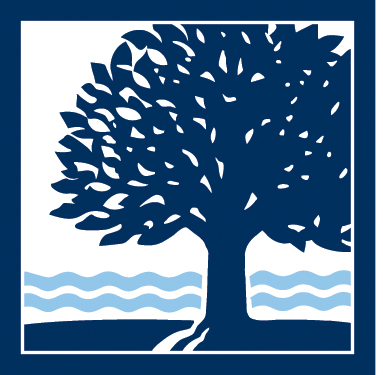Floorplans, 1957 - 1957
About the collection
This collection consists of materials documenting the development of the Connecticut College campus, including architectural plans, correspondence, financial information, fundraising, grant applications, building specifications, planning records, and press coverage. Of particular note is a series of correspondence between early College administrators, trustees, and architects regarding the planning and opening of the College (see Series I: Campus planning).
This collection is an artificial collection. Some material was collected by Gertrude Noyes in preparation for her manuscript, A History of Connecticut College (1982). Additional material was collected by various College departments over several decades. Significant correspondence was generated by many college presidents and was collected and arranged in this collection.
Dates
- Creation: 1957 - 1957
Creator
- From the Collection: Connecticut College (Organization)
- From the Collection: Connecticut College for Women (Organization)
- From the Collection: Noyes, Gertrude E. (Gertrude Elizabeth), 1905- (Person)
- From the Collection: Ames, Oakes, 1931- (Person)
- From the Collection: Blunt, Katharine, 1876-1954 (Person)
- From the Collection: Gaudiani, Claire (Person)
- From the Collection: Marshall, Benjamin Tinkham, 1872- (Person)
- From the Collection: Park, Rosemary (Person)
- From the Collection: Shain, Charles E. (Person)
- From the Collection: Plant, Morton F., 1852-1918 (Person)
- From the Collection: Sykes, Frederick Henry, 1863-1917 (Person)
Conditions Governing Access
This collection is open for research.
Partial Extent
From the Collection: 7.5 Linear Feet (18 boxes) : plus oversized architectural drawings
Language of Materials
From the Collection: English
Repository Details
Part of the Linda Lear Center for Special Collections and Archives Repository
Connecticut College
270 Mohegan Ave
New London CT 06320 United States
860-439-2654 (Director)
860-439-2686 (College Archivist)
learcenter@conncoll.edu
