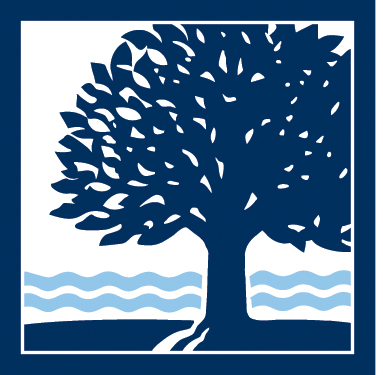Box OS
Container
Contains 8 Results:
Blueprints, 1936 - 1936
File — Box: OS
About the collection
From the Collection:
This collection consists of materials documenting the development of the Connecticut College campus, including architectural plans, correspondence, financial information, fundraising, grant applications, building specifications, planning records, and press coverage. Of particular note is a series of correspondence between early College administrators, trustees, and architects regarding the planning and opening of the College (see Series I: Campus...
Dates:
1936 - 1936
Floorplans, 1957 - 1957
File — Box: OS
About the collection
From the Collection:
This collection consists of materials documenting the development of the Connecticut College campus, including architectural plans, correspondence, financial information, fundraising, grant applications, building specifications, planning records, and press coverage. Of particular note is a series of correspondence between early College administrators, trustees, and architects regarding the planning and opening of the College (see Series I: Campus...
Dates:
1957 - 1957
Plans, 1967 - 1967
File — Box: OS
About the collection
From the Collection:
This collection consists of materials documenting the development of the Connecticut College campus, including architectural plans, correspondence, financial information, fundraising, grant applications, building specifications, planning records, and press coverage. Of particular note is a series of correspondence between early College administrators, trustees, and architects regarding the planning and opening of the College (see Series I: Campus...
Dates:
1967 - 1967
4 North Ridge Road Drawings and Blueprints, 1939 - 1939
File — Box: OS
About the collection
From the Collection:
This collection consists of materials documenting the development of the Connecticut College campus, including architectural plans, correspondence, financial information, fundraising, grant applications, building specifications, planning records, and press coverage. Of particular note is a series of correspondence between early College administrators, trustees, and architects regarding the planning and opening of the College (see Series I: Campus...
Dates:
1939 - 1939
Architectural Drawings and Plans, 1954 - 1954
File — Box: OS
About the collection
From the Collection:
This collection consists of materials documenting the development of the Connecticut College campus, including architectural plans, correspondence, financial information, fundraising, grant applications, building specifications, planning records, and press coverage. Of particular note is a series of correspondence between early College administrators, trustees, and architects regarding the planning and opening of the College (see Series I: Campus...
Dates:
1954 - 1954
Renovation:2008-2011: Proposal for Design Services, 2008 - 2008
File — Box: OS
About the collection
From the Collection:
This collection consists of materials documenting the development of the Connecticut College campus, including architectural plans, correspondence, financial information, fundraising, grant applications, building specifications, planning records, and press coverage. Of particular note is a series of correspondence between early College administrators, trustees, and architects regarding the planning and opening of the College (see Series I: Campus...
Dates:
2008 - 2008
Comprehensive Master Plan, 2000 - 2000
File — Box: OS
About the collection
From the Collection:
This collection consists of materials documenting the development of the Connecticut College campus, including architectural plans, correspondence, financial information, fundraising, grant applications, building specifications, planning records, and press coverage. Of particular note is a series of correspondence between early College administrators, trustees, and architects regarding the planning and opening of the College (see Series I: Campus...
Dates:
2000 - 2000
Telescope and Observatory Blueprints, 1939 - 1939
File — Box: OS
About the collection
From the Collection:
This collection consists of materials documenting the development of the Connecticut College campus, including architectural plans, correspondence, financial information, fundraising, grant applications, building specifications, planning records, and press coverage. Of particular note is a series of correspondence between early College administrators, trustees, and architects regarding the planning and opening of the College (see Series I: Campus...
Dates:
1939 - 1939
